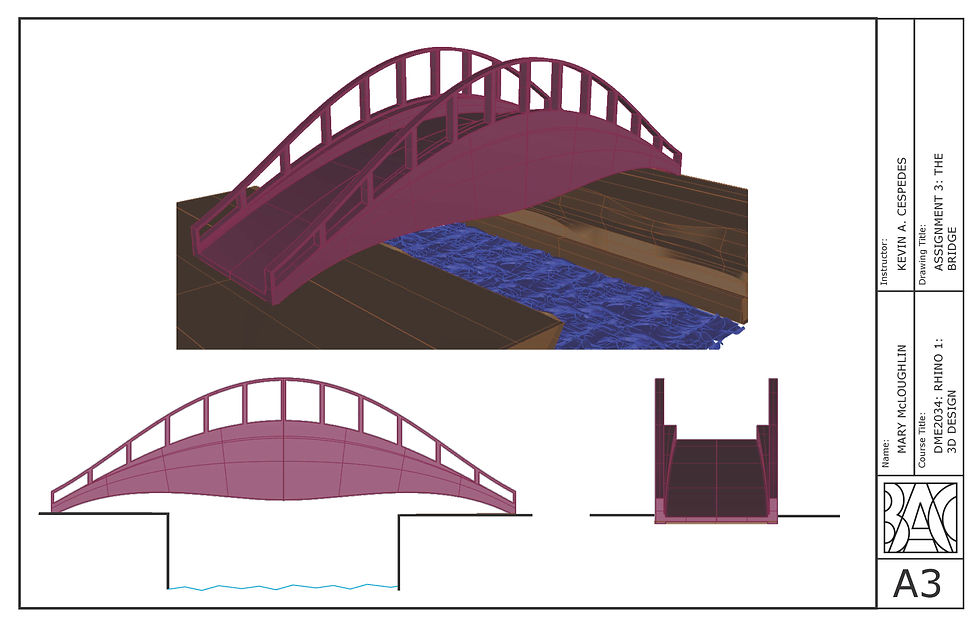top of page

3D RENDERINGS
Kitchen Prep Station


Years after a Beautiful Kitchen Remodel this family needed more counter prep space, and storage for more efficient clean up. Working within the context of the design choices made in the rest of the kitchen as well as using some of the materials left over from the first remodel. Above is a rendering showing the materials and placement. Left shows the completed project.
Rhino Practice







The Boston Architectural College's Rhino 3D course guided me through the tools that Rhinoceros has to offer. The Final assignment. shown above, gave me the opportunity to design a chair series and practice with various tools, rendering materials, and techniques.





bottom of page